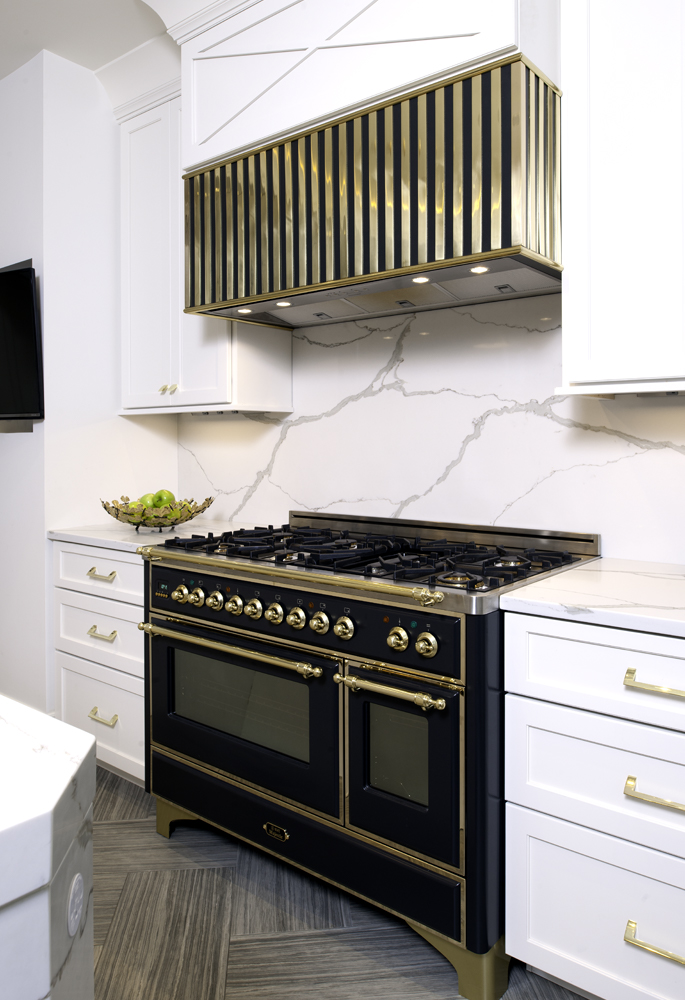Kitchen
Back
Our team relocated the kitchen to create a more functional and connected layout. The new kitchen was thoughtfully designed with meticulous attention to detail, blending craftsmanship with luxurious materials. Adjacent to the kitchen, the formal dining area features a built-in bar, offering a seamless and inviting space for gathering with guests. On the second floor, a full bathroom was added to enhance the home’s functionality, with a new mudroom located directly below it for convenient everyday use. Outside, the new patio encourages relaxation and is easily accessed through a sliding glass door that connects directly to the kitchen.
View PhotosModern Transitional
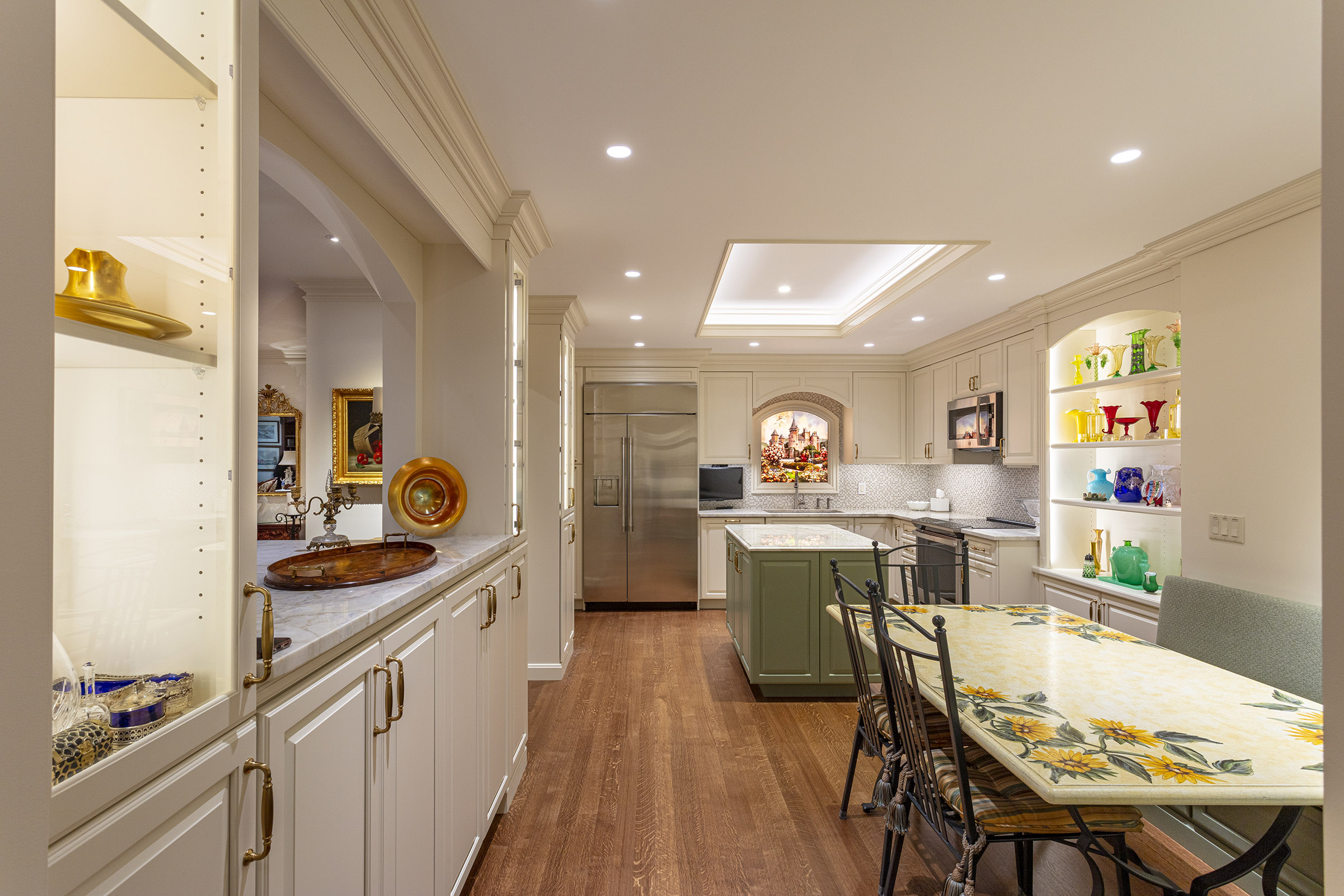
Old World Charm was the design inspiration for this full condominium renovation in the historic Shadyside area of Pittsburgh, PA. Our team worked with an eye to detail and craftsmanship creating a home with ornate design. This fully renovated space has been carefully crafted including architectural features such as arched thresholds and ceiling details. Our team collaborated with the intricacy the space and the homeowner to blend craftsmanship and charm.
View PhotosHistoric Charm

...
View PhotosIndustrial Condo South

...
View PhotosIndustrial Condo North
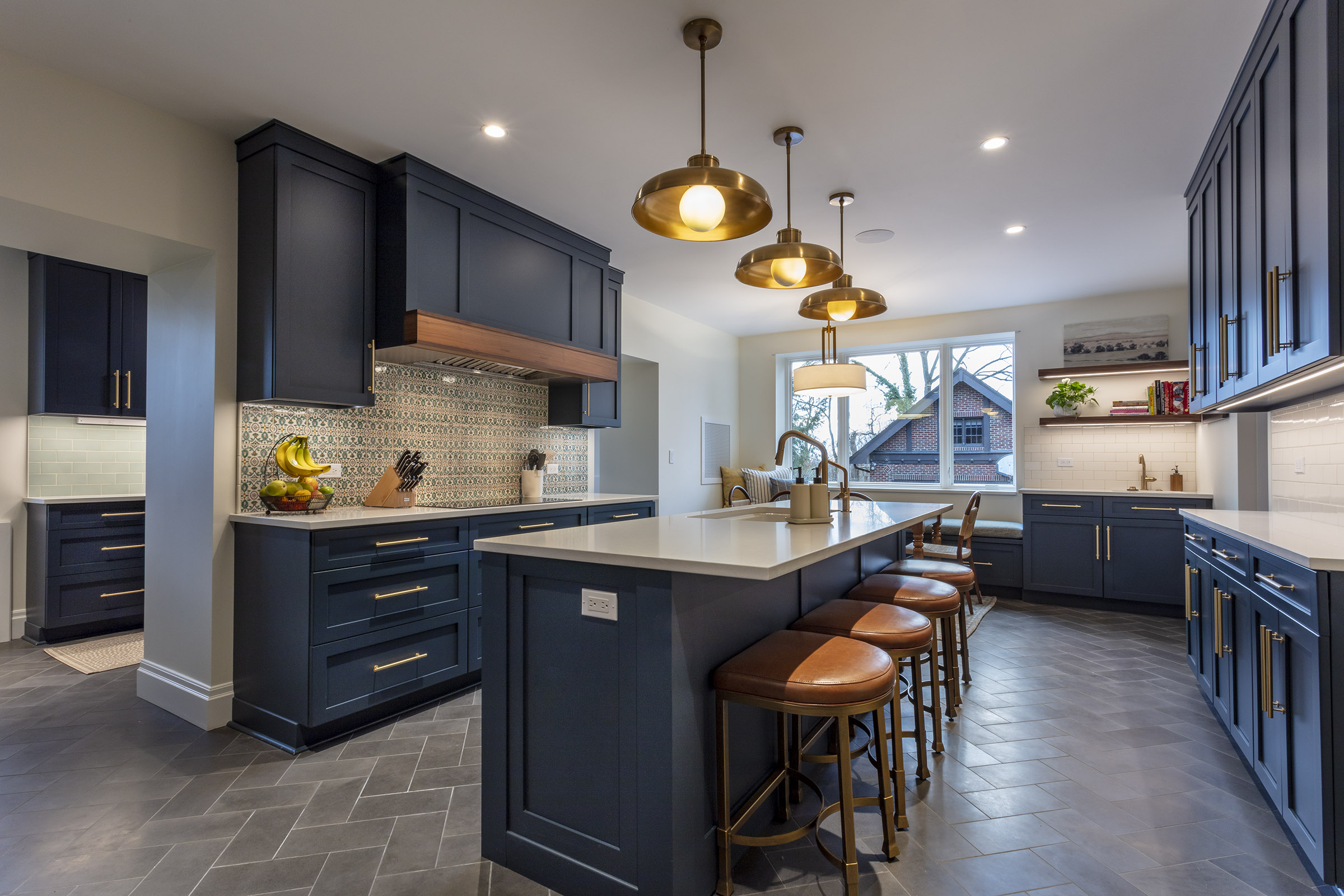
...
View PhotosBlooming Renovations
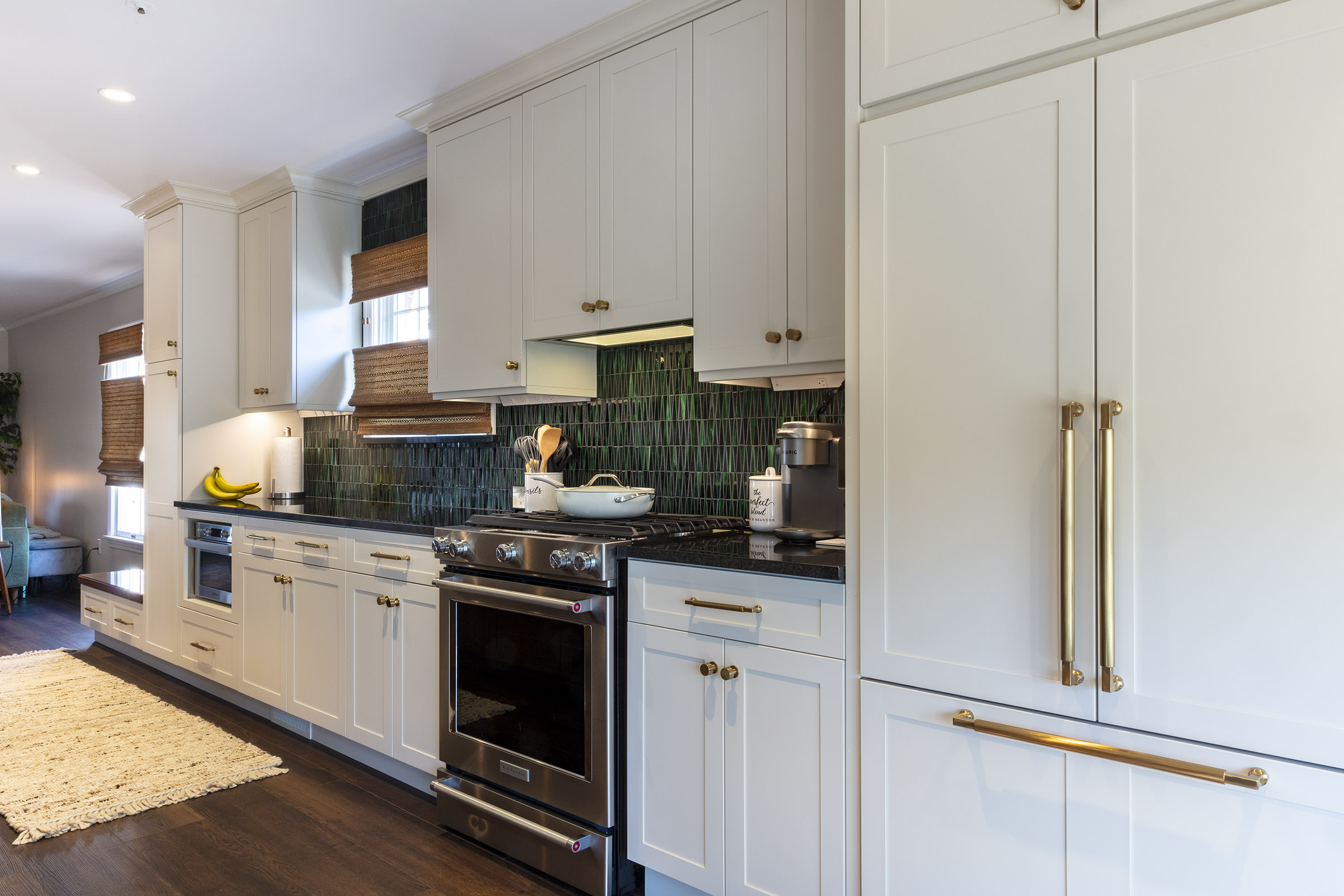
...
View PhotosOpen Concept
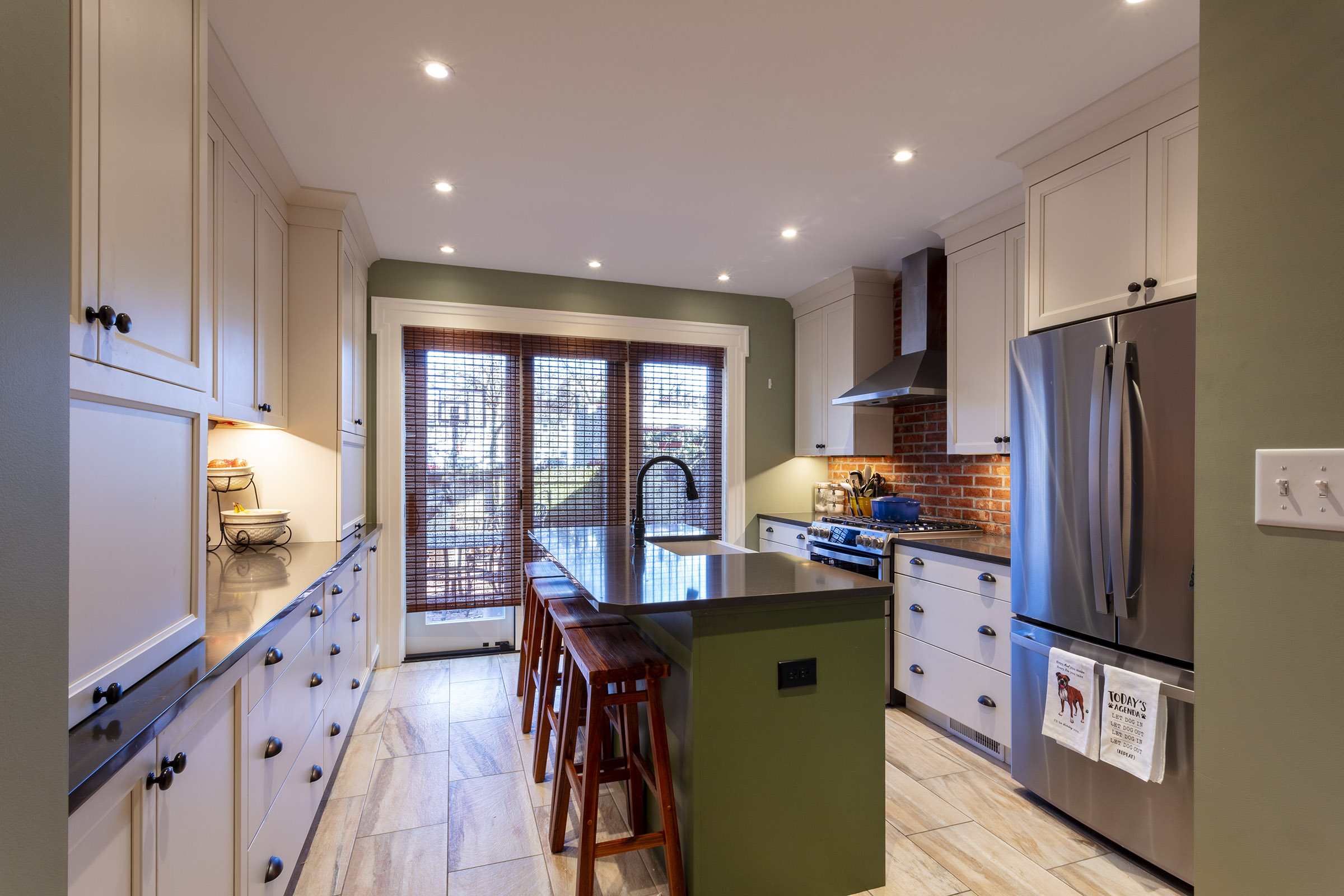
...
View PhotosHistoric Renovations
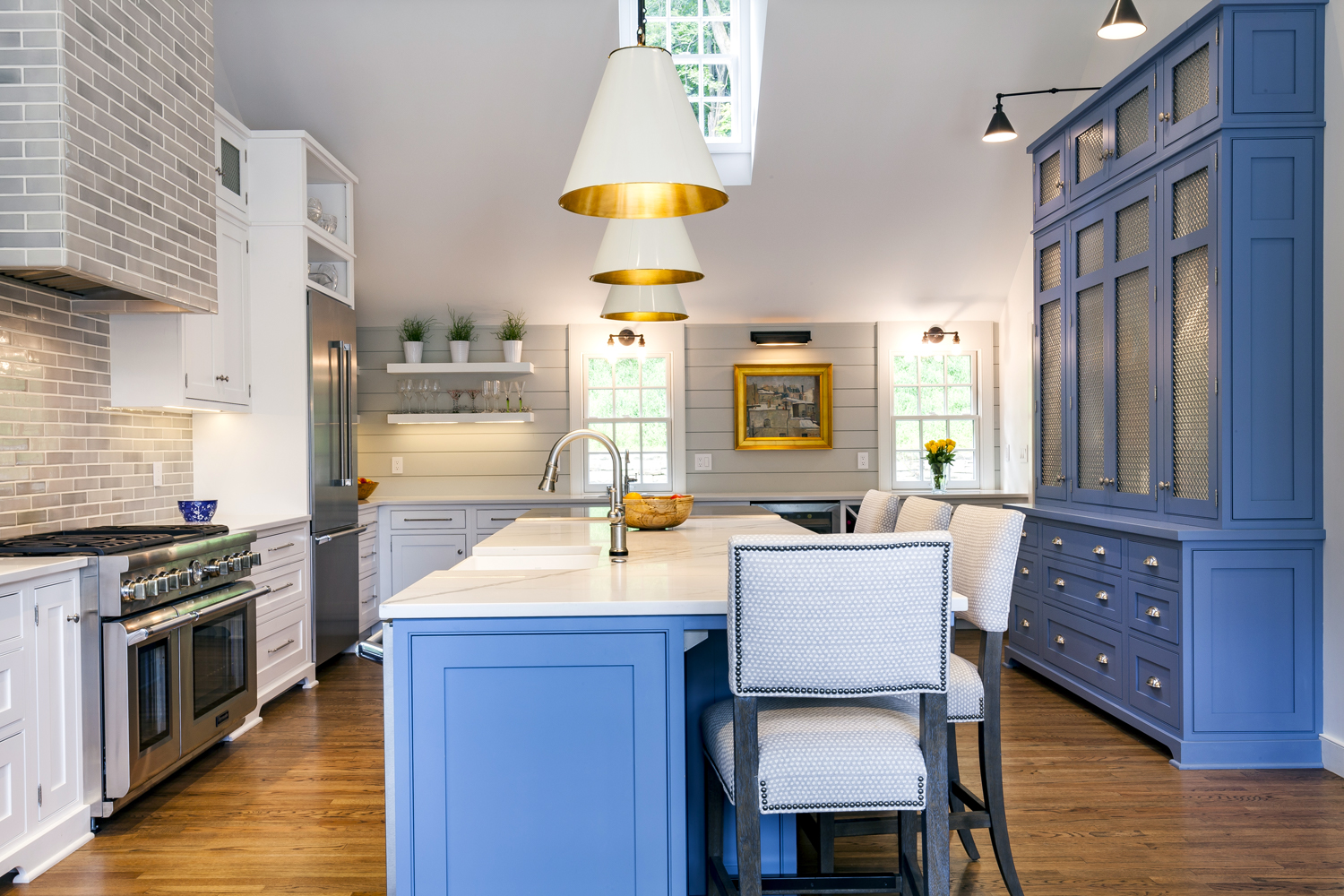
At the direction of Wildman Chalmers Design of Sewickley, Century collaborated with the homeowners and architect to create this unique home renovation that included an open-concept kitchen with a raised 15-foot ceiling, an updated morning room with new vaulted ceilings and custom wood beams, a fresh new look in the family room, and an addition off the kitchen that included a mud room with shiplap walls, a new laundry room with a custom barn door, and a beautiful powder room. In addition to the scope of the work is a renovated master bathroom.
View PhotosSewickley Heights Renovations
.jpg)
Gibsonia Update
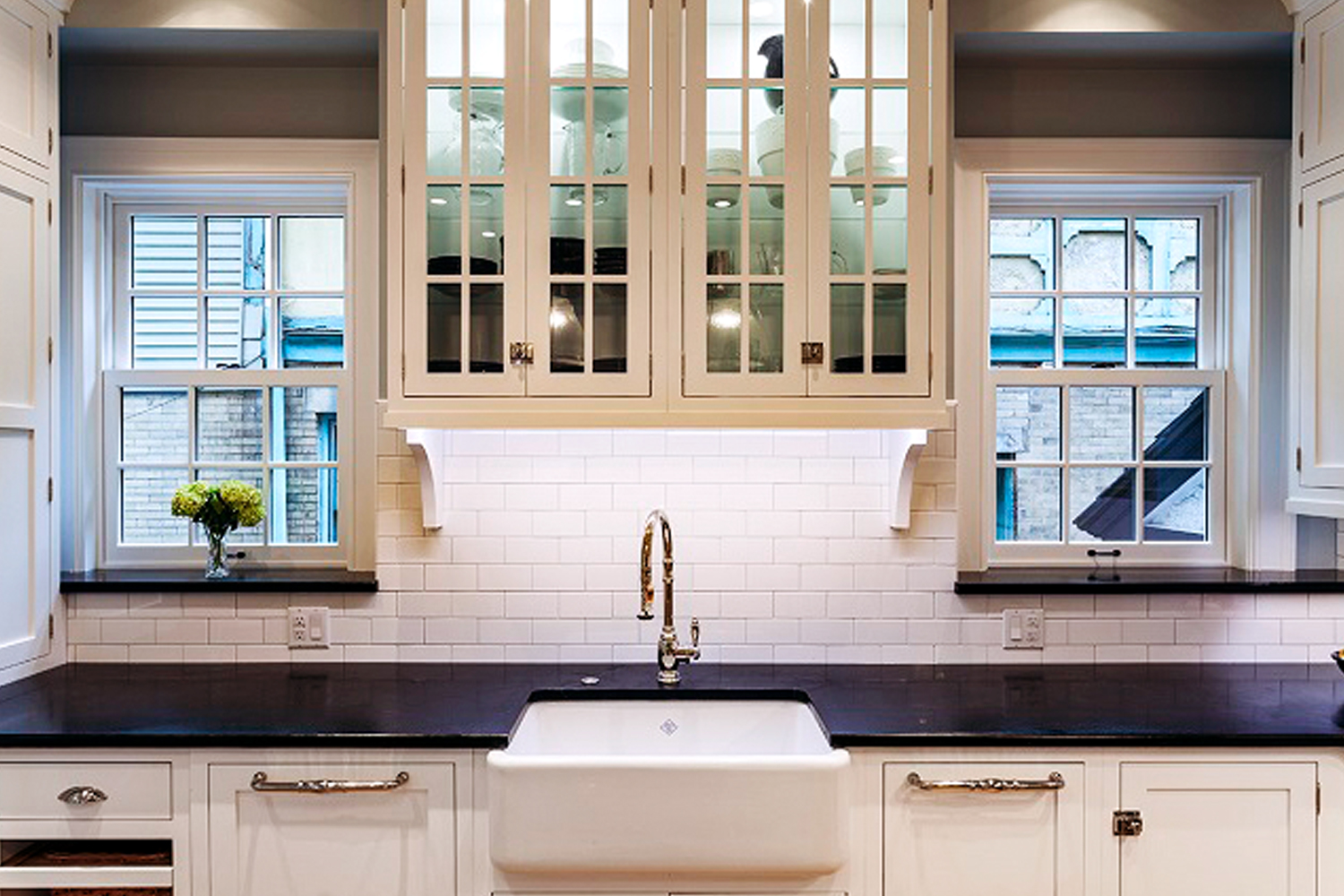
As the hub of the home, the kitchen is the room where all the action takes place.Working with local kitchen designer, Jacob Evans Kitchen and Bath, Century transformed this early 1900's kitchen into a homeowner's dream. The overall function of the space included adding a seating area in the butler's pantry (a perfect spot for homework), improving the storage space, incorporating a communications hub (a place to charge all those electronics), and constructing an inviting island.
View PhotosPittsburgh Kitchen Update
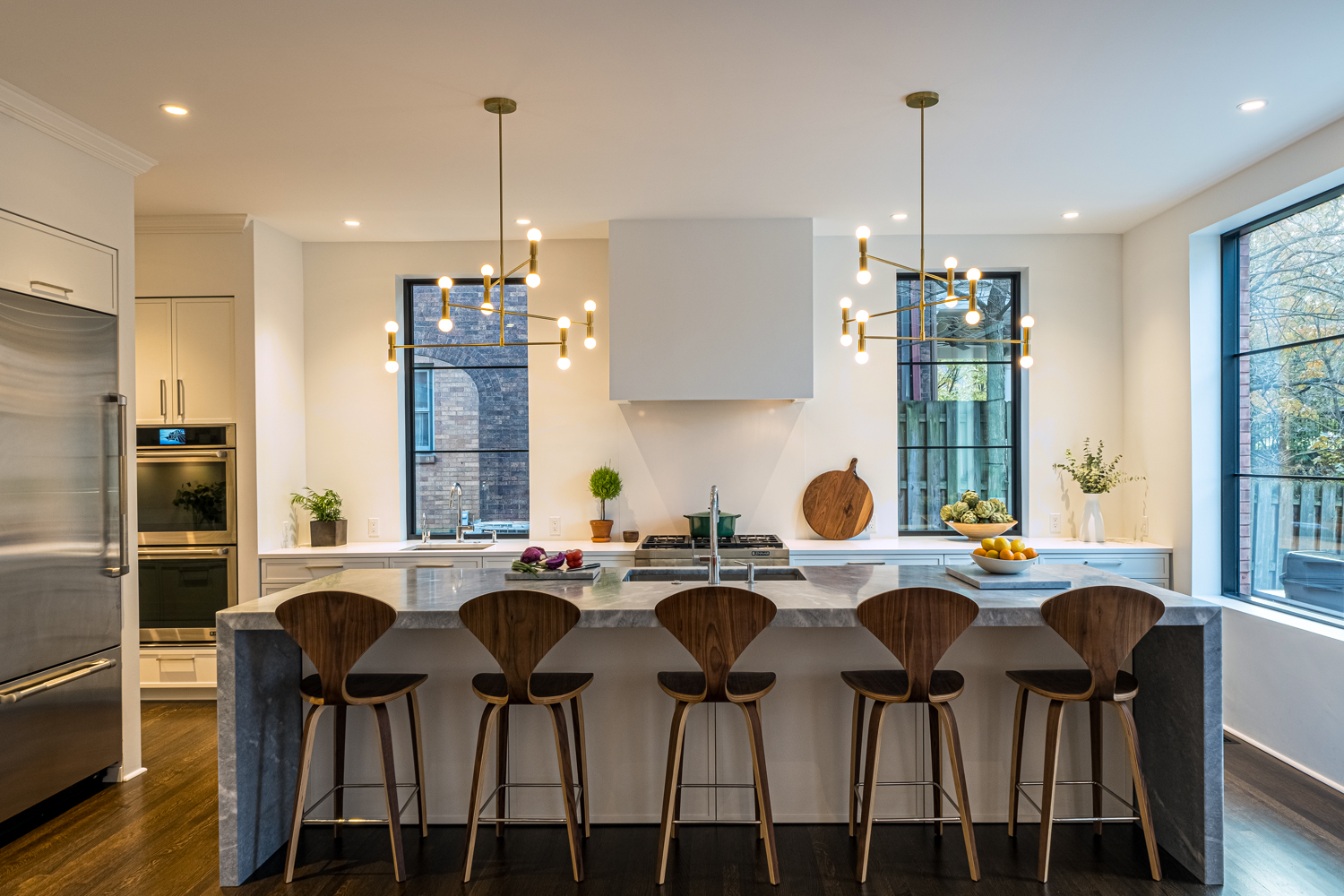
This clean, modern remodel was just what a busy, growing family demands. Expansion of the kitchen and family room provided much needed space, as well as an addition of a sleek first floor powder room. Collaborating with Drake Studio, our team created spaces that balanced the home’s original design cues and the family’s desire for modern conveniences.
View PhotosShadyside Update
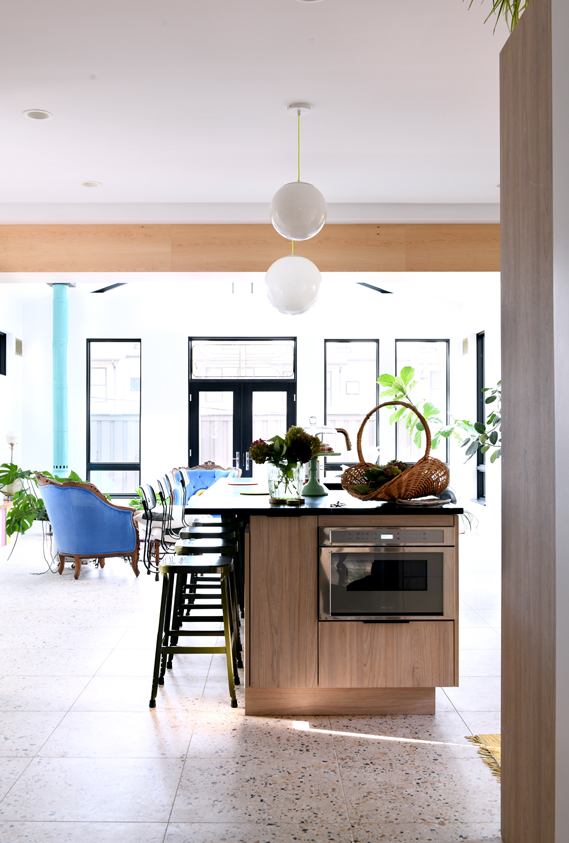
A family friendly neighborhood filled with beautiful architecture now includes this exciting renovation for our homeowners and the community to enjoy for years to come. This project includes a home addition that incorporates modern design elements with respect to its architectural history. New windows overlooking the new rear deck fill the interior with natural light. The new interior, designed by the homeowners and creative design team: Von Walter + Funk. They worked collaboratively with the full service architectural firm, ae7, Jacob Evans Kitchen & Bath and Century Interiors to deliver their definition of elevated eclectic design.
View PhotosHighland Park Addition
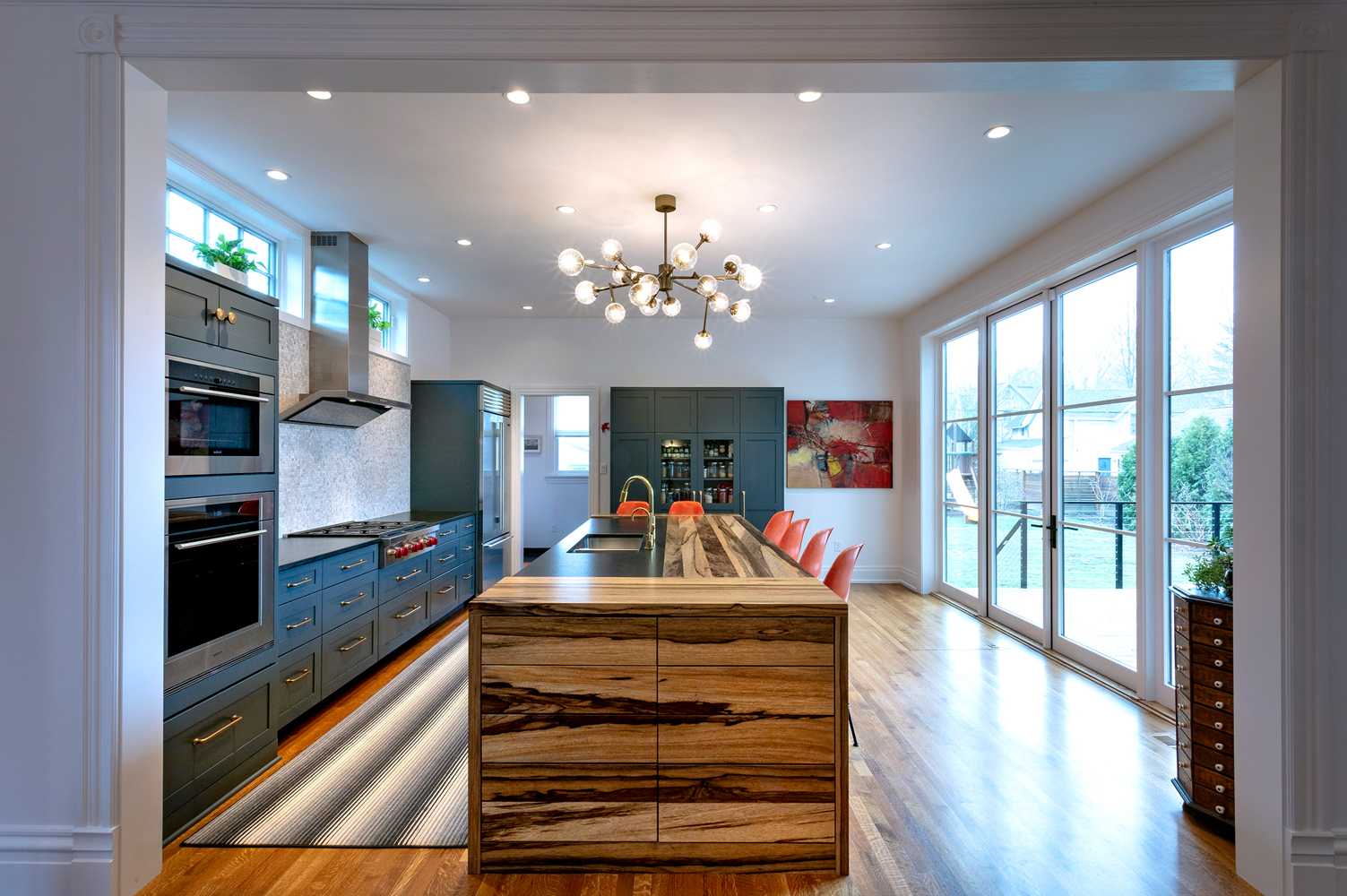
Within walking distance of Beaver Street in the heart of Sewickley and in partnership with Wildman Chalmers Design, we completed this kitchen renovation. The project consisted of the removal of a brick chimney in the rear of the home to open the space up and allow for a few new Kolbe windows to be installed on the second floor of the home, demolition of the wall the separated the kitchen from what was a dining room, installation of new Kolbe doors to create a more open, modern look in the space. All in all, this project turned out beautifully and we are proud that it was done by our team.
View PhotosSewickley Transitional
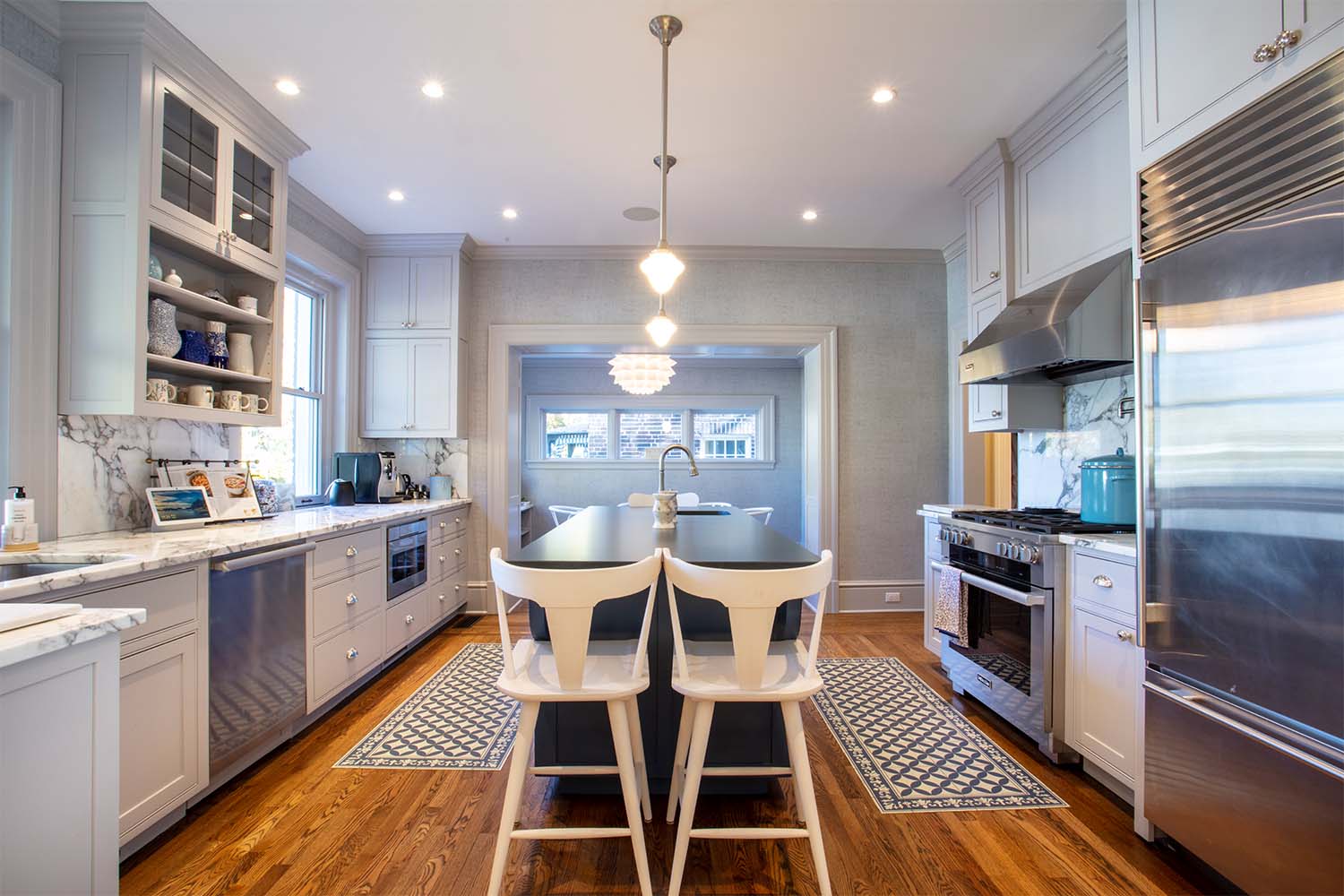
Full renovation, interior and exterior to this Squirrel Hill home. The exterior received new dormers, shutters, fascia and trim treatment. New Pella windows were installed as well as an entire new roof and copper roof detailing. The Interior spaces received a fresh coat of paint in every room, refinished hardwood flooring throughout the home as well as all new lighting fixtures. The kitchen received a refresh with newly painted cabinetry as well as new lighting fixtures. The entry was painted and marble floors polished and restored to their original luster.
View PhotosSquirrel Hill South
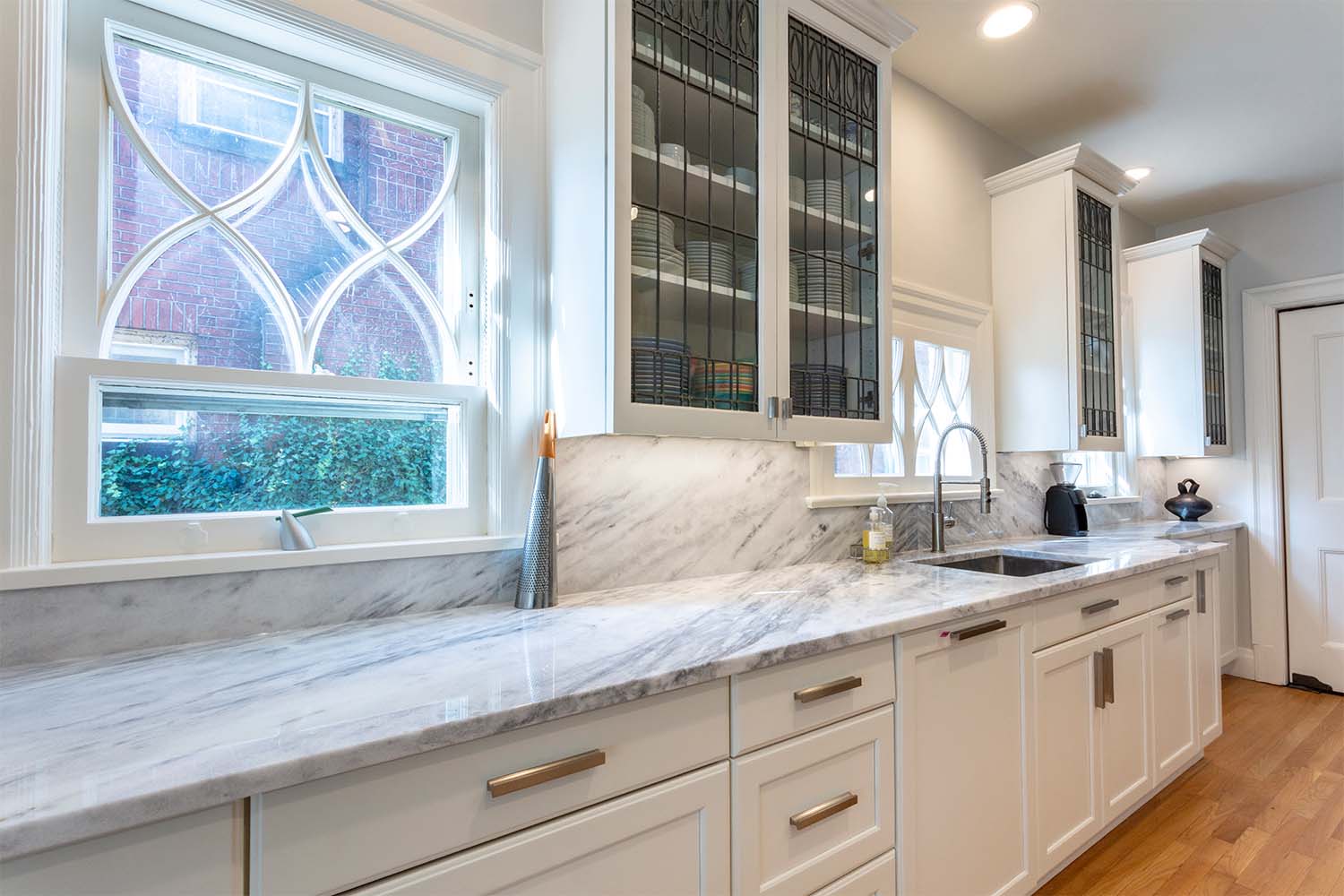
Squirrel Hill Refresh

Just steps away from boutique shopping, the renovation to this 1950 Shadyside condo makes it a perfect fit for the neighborhood. Once again collaborating with Candace Johnston Design, Century transformed all areas of the condo based on the homeowner's vision. This included opening the view from the kitchen to the dining room with custom cabinetry, re-configuring the owner's suite into the perfect oasis and modernizing the entire space.
View PhotosShadyside Classic
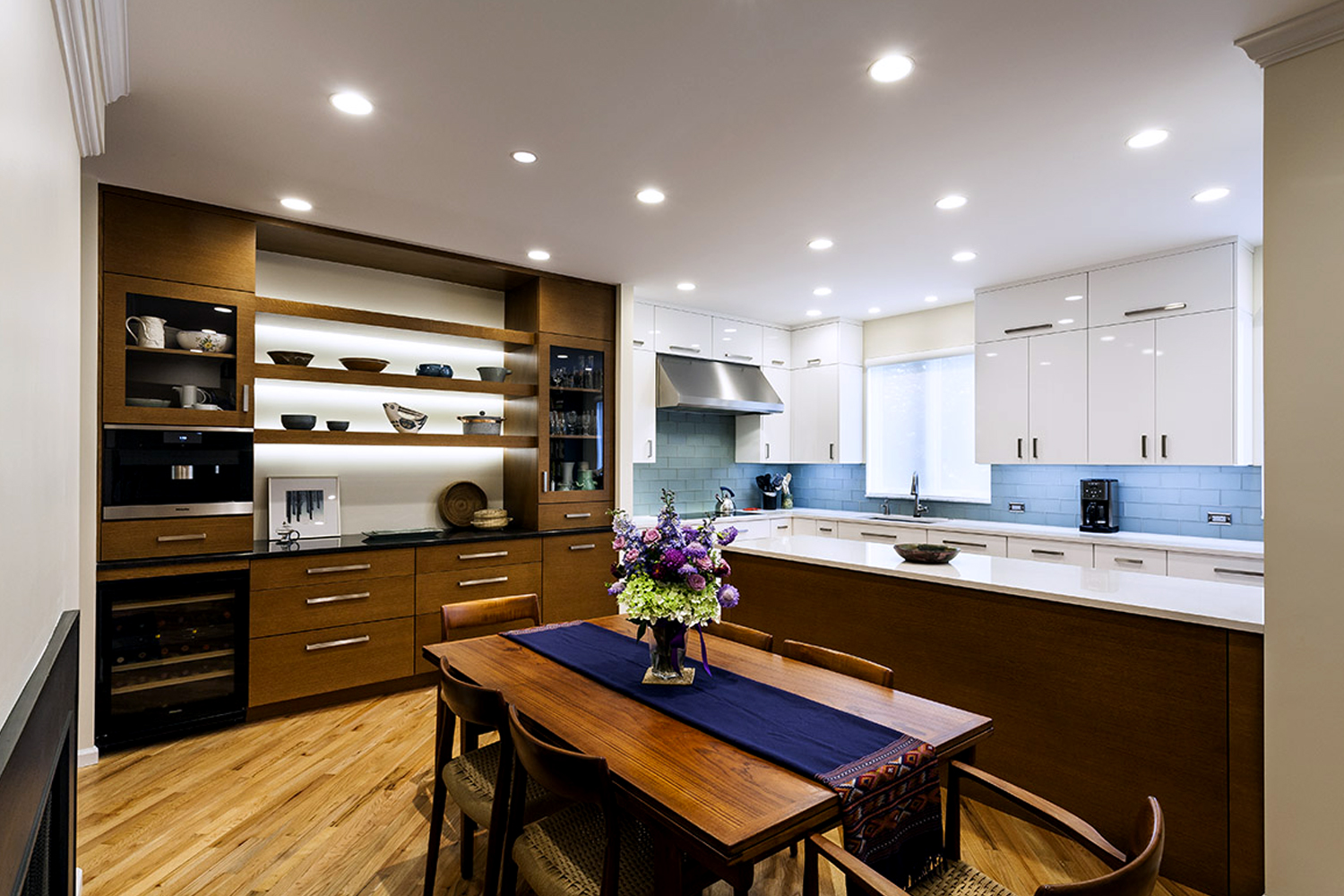
This traditional modern refresh implements the form follows function design principle flawlessly with this open concept plan. Architectural changes included removing a wall separating the rooms. The sleek modern components are in perfect balance with earthy rich wood accents creating an open and inviting floor plan.
View PhotosSquirrel Hill Open Plan
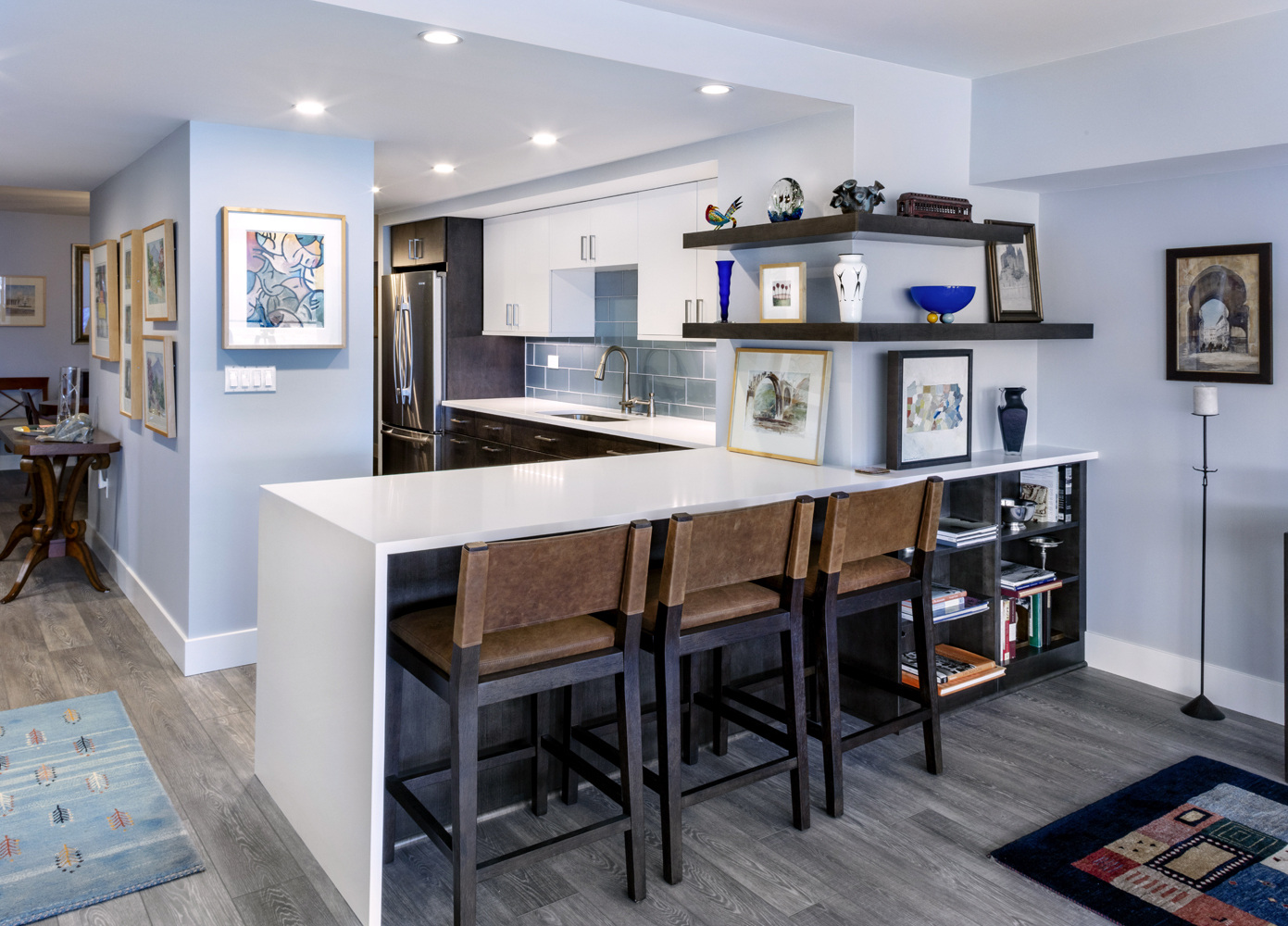
Good things come in small packages, so they say. And this home is no exception with its mountain top location and big city views. This renovation takes living in small spaces to new heights. The design plan was all about making every square inch count, proving that small spaces not only feel warm and comforting, yet spacious as well.
View PhotosMt. Washington Condo
