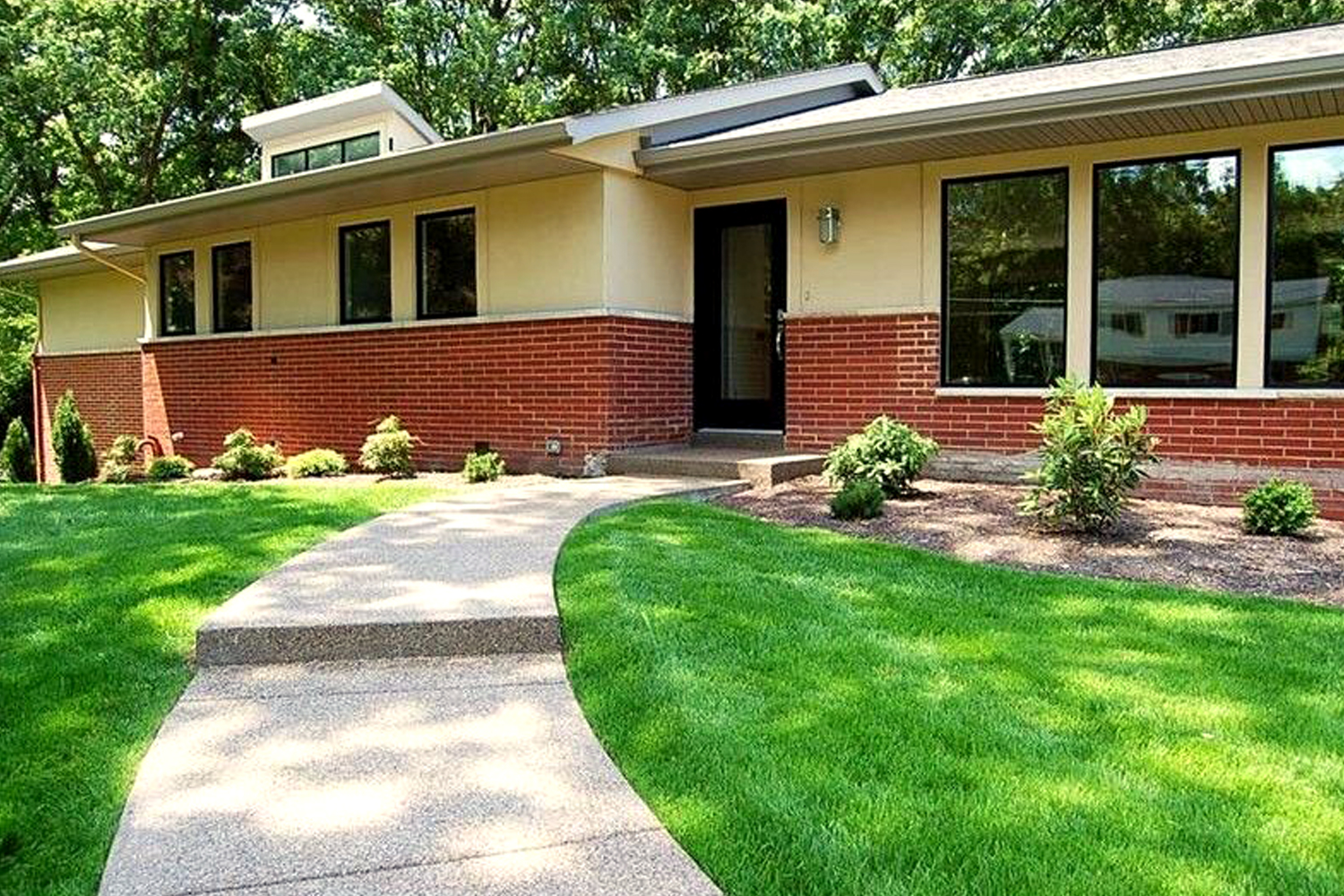Whole Home
Back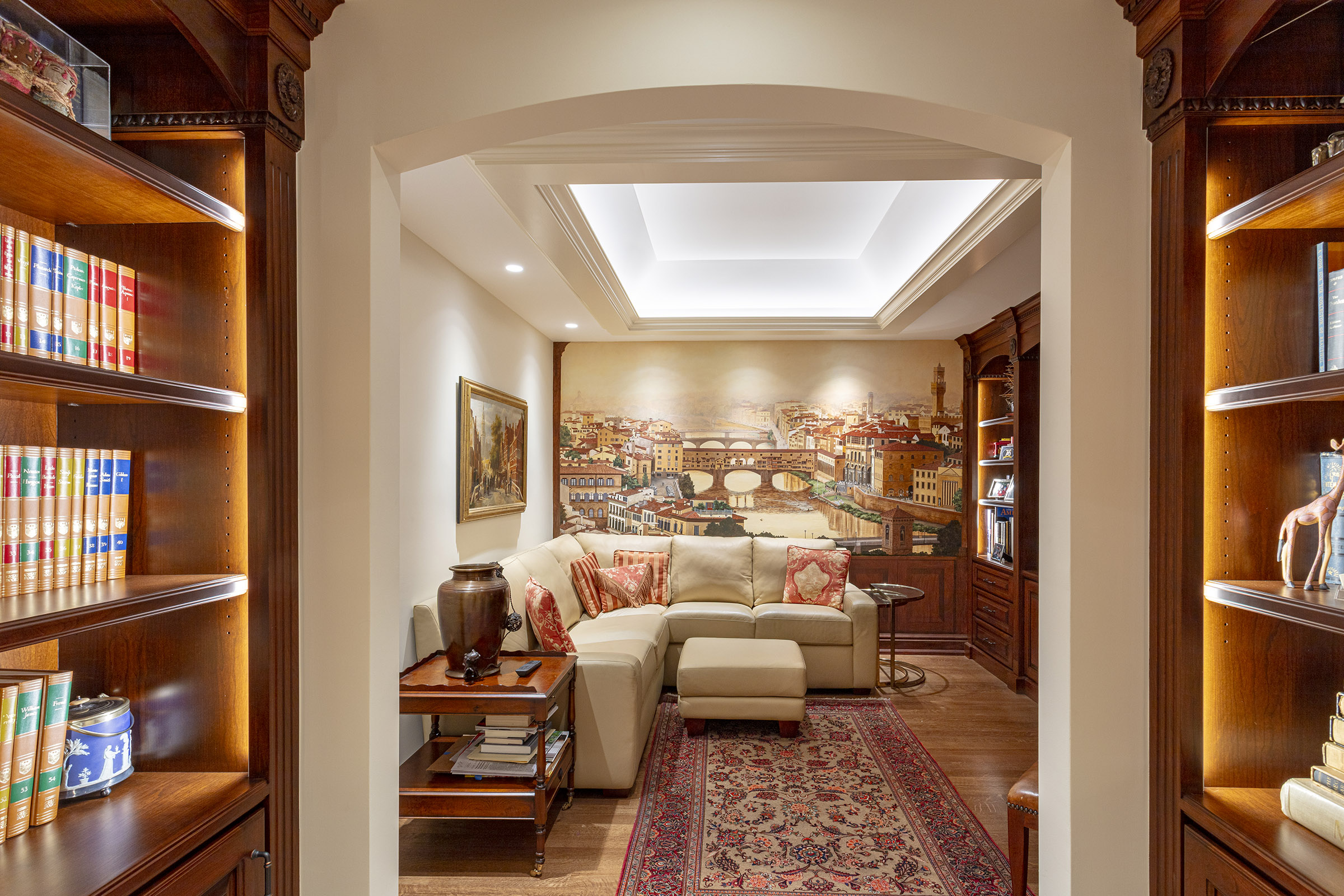
Historic Charm was the design inspiration for this full condominium renovation in the historic Shadyside area of Pittsburgh, PA. Our team worked with an eye to detail and craftsmanship creating a home with ornate design. This fully renovated space has been carefully crafted including architectural features such as arched thresholds and ceiling details. Our team collaborated with the intricacy the space and the homeowner to blend craftsmanship and charm.
View PhotosHistoric Charm
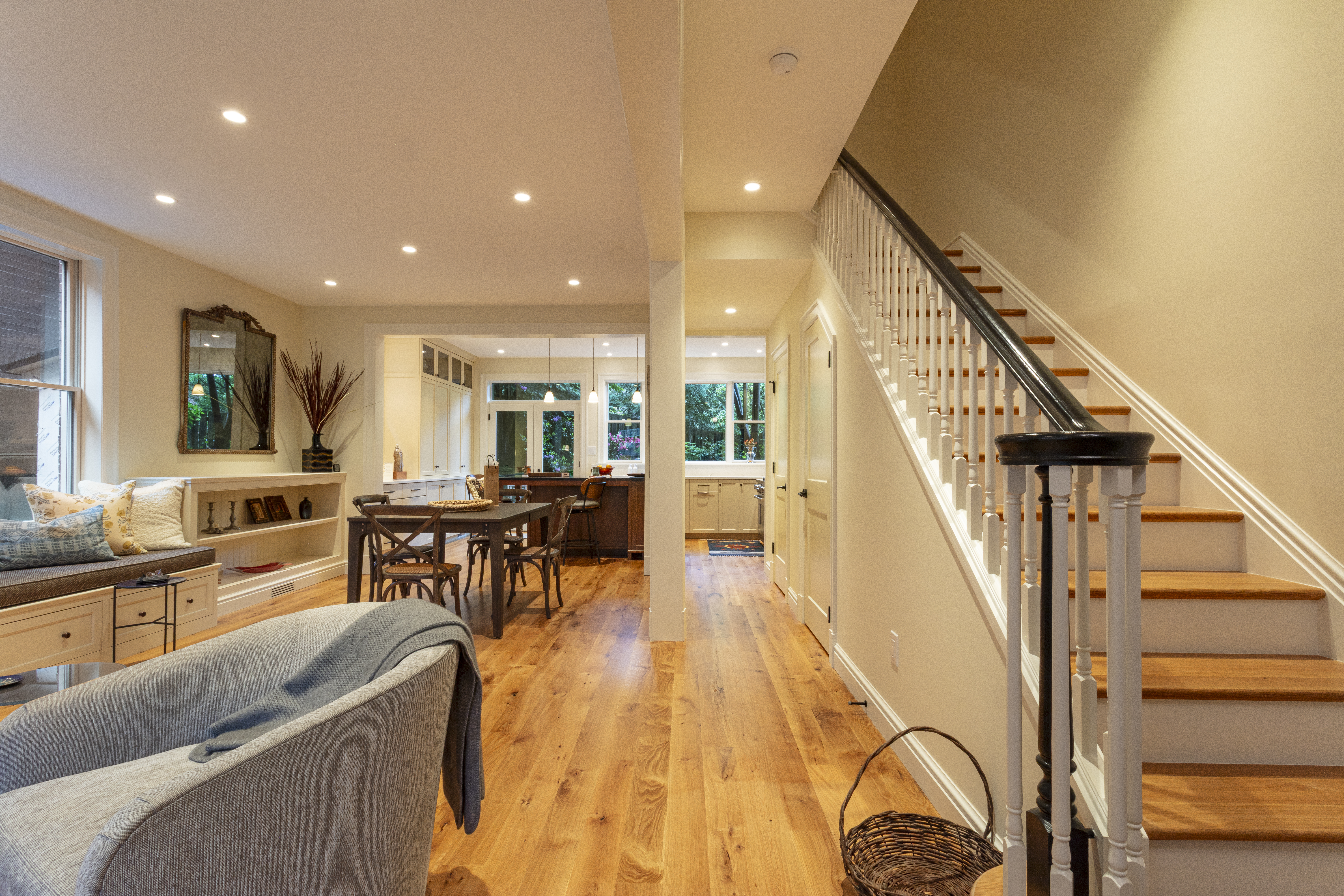
Our team renovated this home from top to bottom to create a warm, functional retreat for the homeowners. Highlights include a redesigned mudroom off the garage, an enlarged living room opening at the main entrance, and a brand-new kitchen. The renovation also introduced new windows throughout, updated bathrooms, and a reimagined master suite for improved functionality..
View PhotosSquirrel Hill Transitional

In the basement of a historic church, these units began as blank slates. Our team collaborated with the homeowners to create functional yet practical living spaces that highlight the building’s character. Tall ceilings and enlarged door openings enhance the airy feel, while tray lighting adds a warm, modern touch. Finished with high-end details, these condos strike the perfect balance of industrial charm and contemporary style.
View PhotosIndustrial Condo South

In the basement of a historic church, these units began as blank slates. Our team collaborated with the homeowners to create functional yet practical living spaces that highlight the building’s character. Tall ceilings and enlarged door openings enhance the airy feel, while tray lighting adds a warm, modern touch. Finished with high-end details, these condos strike the perfect balance of industrial charm and contemporary style.
View PhotosIndustrial Condo North

A complete home renovation for a relocating family: enlarged master bathroom, custom kitchen, redesigned children’s bath, refreshed dining area, and updated third-floor retreat.
View PhotosBlooming Renovations

Our team transformed a closed-off kitchen and divided first floor into a bright, open gathering space. A large island designed for entertaining anchors the new kitchen, with custom casework carried into the living room for a cozy yet connected feel. The dining room was expanded for additional seating, creating a first floor that’s open, airy, and perfect for hosting.
View PhotosOpen Concept

Blending old with new, this full gut renovation in the Mexican War Streets honored the home’s history while making it modern and livable. The kitchen was relocated for better flow, a new slider opens to the rear patio, and additional outdoor spaces and a mudroom bring both charm and function. Inside, a cozy sitting area with a bar welcomes guests, while the expanded master suite showcases the home’s original beams and brickwork.
View PhotosHistoric Renovations
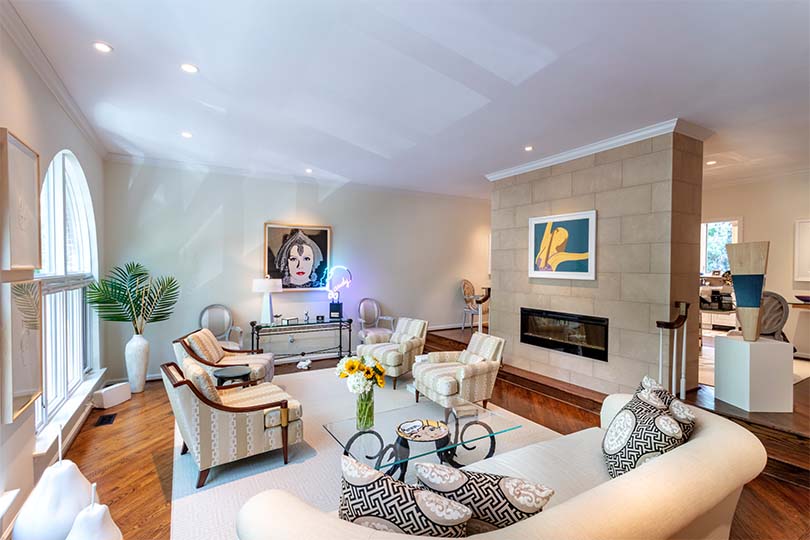
Squirrel Hill Condo
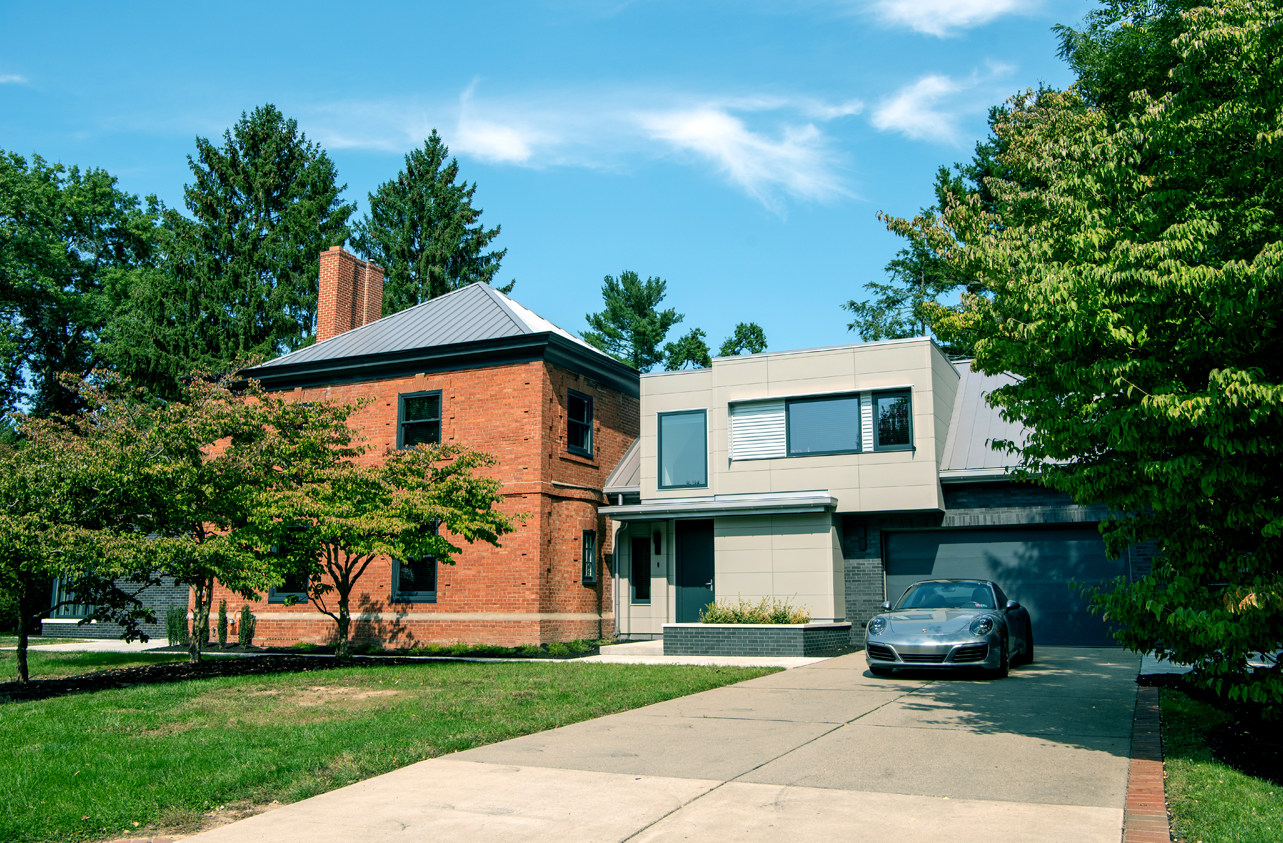
Located in the heart of Sewickley this full remodel cloaks a 1920’s brick classic with a modern twist in complementary contrast highlighting the original structure. Proving you can mix the old with the new, this total renovation and addition incorporates traditional and modern elements from brick, glass, steel and stone.
View PhotosSewickley Modern
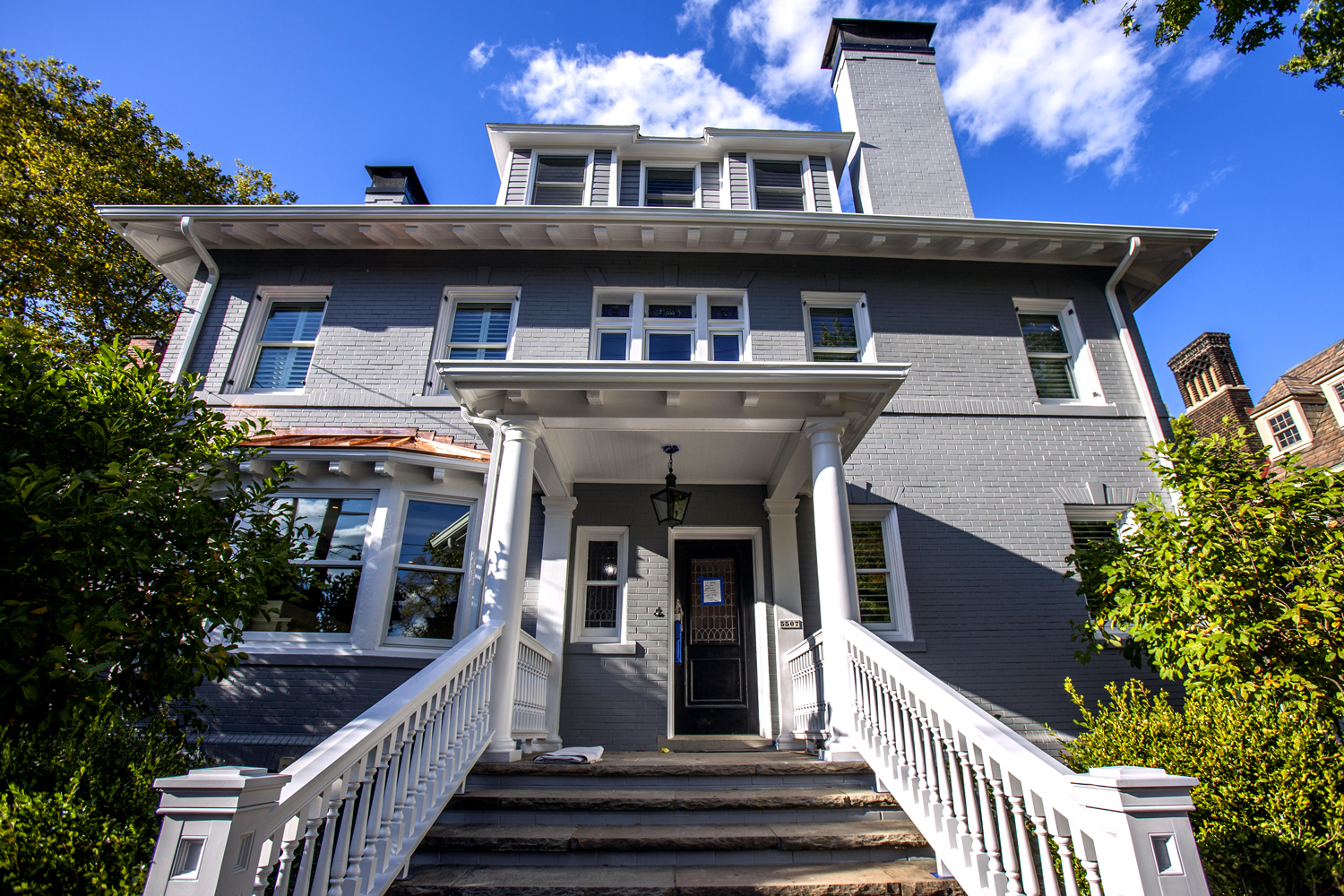
Full renovation, interior and exterior to this Squirrel Hill home. The exterior received new dormers, shutters, fascia and trim treatment. New Pella windows were installed as well as an entire new roof and copper roof detailing. The Interior spaces received a fresh coat of paint in every room, refinished hardwood flooring throughout the home as well as all new lighting fixtures. The entry was painted and marble floors polished and restored to their original luster.
View PhotosSquirrel Hill South
